House Call: Shoring Up—and Unbuttoning—One of the Most Historic Casitas in Galisteo, New Mexico
Dani Brubaker spotted artist Patricia Larsen’s handmade interiors here on Remodelista and on Instagram, and recognized a kindred spirit. Patricia specializes in using salvaged materials: she creates rather than buys what she needs, and likes her rooms to have an unbuttoned look. “Her work is very raw, it’s emotional, and she has this tendency to stop before it’s perfect,” says Dani admiringly. “I emulated her style before we met.”
Dani herself is a creative force: a painter-turned-lifestyle photographer (with a fashion client roster that includes Paul Smith, H&M, and Hugo Boss), she’s been rehabbing old buildings as a sideline. For years, Dani was based in LA where the vast industrial space she converted into her studio became a popular wedding venue. Later, she turned a 1950 Texas ice plant into another event space that her daughter now runs.
In 2021, upended by the pandemic and ready to leave LA, Dani purchased a five-acre historic property in Galisteo, New Mexico, just 15 minutes from downtown Santa Fe. It was while taking a breather in San Miguel, Mexico, that Dani sent a fan message to Patricia, who lives in the nearby town of Mineral de Pozos. The two met up, hit it off, and Patricia agreed to come work with Dani on the Galisteo remodel.
Dani served as contractor and Patricia as creative director—she was in residence for the first and last months of the six-month project and in the interim Dani oversaw nitty-gritty things like the installation of a new roof, plumbing, electrical system, and radiant heat. Dani and Patricia shared a rented house across the street from the casita, and together did everything from ripping out old carpeting to turning scrap beams into furniture.
Dani had intended to make the place her home base for years to come, but due to an unforeseen family development, she has to be in Austin, so the newly completed casita has just gone on the market. Here’s a look around. Scroll to the end for a look at the structure’s evolution and a link to the real estate listing.
Photography by Dani Brubaker.
 Above: The house is located on Galisteo Creek and has a grove of cottonwoods, a tree that Dani notes is sacred to many Native Americans, particularly in the Southwest. An old specimen that had died long ago was left in place as a stump: “It looked really sad, so to everyone’s surprise, I had an excavator come and turn it upside down.” It now stands as a sculpture in the center of the wrap-around driveway, enclosed by a newly built coyote fence.
Above: The house is located on Galisteo Creek and has a grove of cottonwoods, a tree that Dani notes is sacred to many Native Americans, particularly in the Southwest. An old specimen that had died long ago was left in place as a stump: “It looked really sad, so to everyone’s surprise, I had an excavator come and turn it upside down.” It now stands as a sculpture in the center of the wrap-around driveway, enclosed by a newly built coyote fence.
 Above: The 19th-century adobe-and-stone casita had long been owned by one of the founding families of Galisteo; its oldest part dates to 1750 and is said to be the first house in the village.”The house is L-shaped—it’s two dwellings connected,” explains Dani, “what’s now the living room was a barn.” The exterior was given a fresh coat of stucco in “a tree-bark brown.”
Above: The 19th-century adobe-and-stone casita had long been owned by one of the founding families of Galisteo; its oldest part dates to 1750 and is said to be the first house in the village.”The house is L-shaped—it’s two dwellings connected,” explains Dani, “what’s now the living room was a barn.” The exterior was given a fresh coat of stucco in “a tree-bark brown.”
 Above: The semi-enclosed entry, known in these parts as a zaguan, has its original door and restored stone floor. Dani preserved the houses existing layout but did extensive structural work. All of the flooring, originally dirt and later topped with plywood and carpeting, was removed for the radiant heat to be installed. The mud walls throughout had to be patched and then received a topcoat of SureCreet, which Dani describes as “a breathable concrete plaster. It gets troweled on, and Patricia figured out a way to add texture by raking it with a broom. She created the model and we all followed her example. Our crew originally tried to hide the irregularity of the walls but that didn’t look right here.”
Above: The semi-enclosed entry, known in these parts as a zaguan, has its original door and restored stone floor. Dani preserved the houses existing layout but did extensive structural work. All of the flooring, originally dirt and later topped with plywood and carpeting, was removed for the radiant heat to be installed. The mud walls throughout had to be patched and then received a topcoat of SureCreet, which Dani describes as “a breathable concrete plaster. It gets troweled on, and Patricia figured out a way to add texture by raking it with a broom. She created the model and we all followed her example. Our crew originally tried to hide the irregularity of the walls but that didn’t look right here.”
The art on the wall is an abstract photograph by Lindsey Calla of rock formations in the Galisteo Basin. In addition to serving as a setting for lots of Westerns (John Wayne stayed in the Galisteo Inn next door), the village has attracted prominent artists over the years: Agnes Martin and Susan Rothenberg were both long-term residents and Fritz Scholder and Bruce Nauman currently live there.
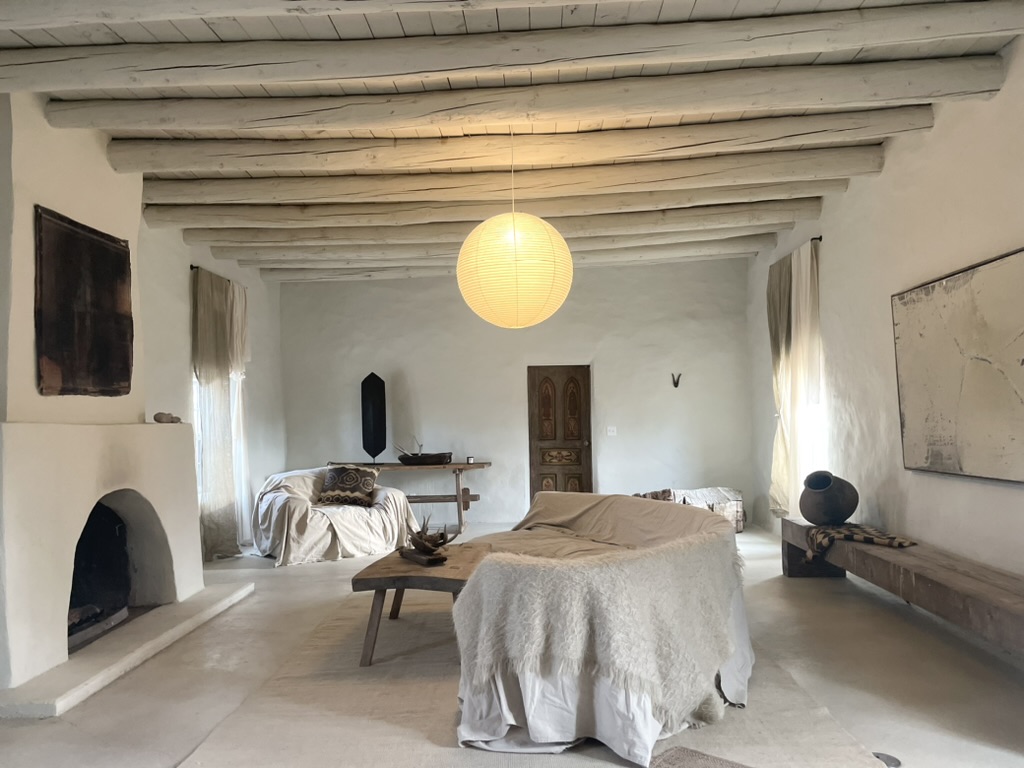 Above: The interior is 3,733 square feet and had last been updated prior to the millennium (scroll to the end for a Before glimpse). “It had a very seventies vibe,” says Dani, who describes what she and Patricia did as “removing all of the makeup to get to the original clean skin and beauty.” “The house has such a strong personality,” adds Patricia. “It was a great experience returning it to its ghost—though not without its challenges: some days, the walls, ceiling, and floor seemed never-ending.”
Above: The interior is 3,733 square feet and had last been updated prior to the millennium (scroll to the end for a Before glimpse). “It had a very seventies vibe,” says Dani, who describes what she and Patricia did as “removing all of the makeup to get to the original clean skin and beauty.” “The house has such a strong personality,” adds Patricia. “It was a great experience returning it to its ghost—though not without its challenges: some days, the walls, ceiling, and floor seemed never-ending.”
The floors throughout are now concrete: Dani recruited “a friend who is a genius with concrete” do the top coat. Dani and Patricia found the armchair and curved two-piece sofa—they liked the fact that it’s the same shape as the fireplace—at a resale shop: they temporarily draped them in drop cloths—”you have to make sure they’re uncoated cotton canvas, such as these“—and Dani decided she liked the way they look as is. They built the long bench along the wall from an old beam. A painting of Patricia’s called Galisteo Dust hangs over it.
 Above: The kiva fireplace is original. The decision to whitewash the vigas—the dark wood beams—was controversial: “that’s a cardinal sin around here,” says Dani. But they were a mix of tones and we wanted a consistent vibe throughout.” They used Behr’s Alpine Frost on the walls and Behr’s Alpaca Blanket on the ceiling and the concrete floor (Patricia and Dani’s specialist applied the tint with a Home Depot weed sprayer).
Above: The kiva fireplace is original. The decision to whitewash the vigas—the dark wood beams—was controversial: “that’s a cardinal sin around here,” says Dani. But they were a mix of tones and we wanted a consistent vibe throughout.” They used Behr’s Alpine Frost on the walls and Behr’s Alpaca Blanket on the ceiling and the concrete floor (Patricia and Dani’s specialist applied the tint with a Home Depot weed sprayer).
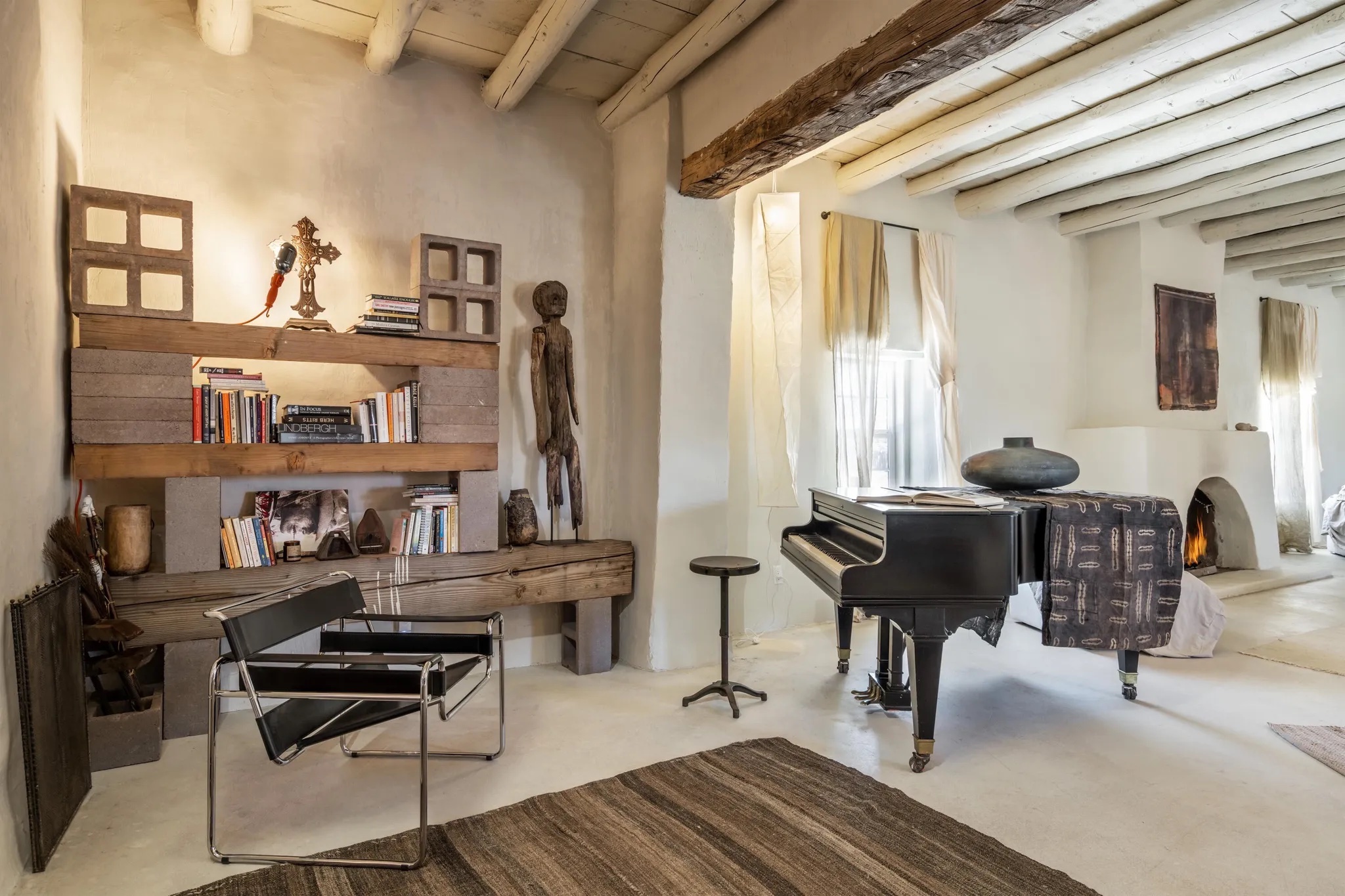 Above: The piano came with the house and survived the construction covered up. It stands in what Dani and Patricia call the library—they built the shelves from scrap beams and concrete blocks (leftover from the new backyard patio). The Marcel Breuer Wassily Chair and mudcloth came from a local house sale. The curtains here and in the bedrooms are simply draped diaphanous tabletop fabric that Patricia brought from Mexico and washed to make it gauzy. When they ran out of the Mexican fabric, they mixed it with muslim found locally
Above: The piano came with the house and survived the construction covered up. It stands in what Dani and Patricia call the library—they built the shelves from scrap beams and concrete blocks (leftover from the new backyard patio). The Marcel Breuer Wassily Chair and mudcloth came from a local house sale. The curtains here and in the bedrooms are simply draped diaphanous tabletop fabric that Patricia brought from Mexico and washed to make it gauzy. When they ran out of the Mexican fabric, they mixed it with muslim found locally
 Above: Dani relocated the kitchen to what had been the master bedroom: “I cook a lot and wanted to look out at the cottonwoods the creek.” It has open shelving built Mexican style out of rebarred and painted concrete blocks, a quartz counter, Viking stove, and Smeg dishwasher (“getting it connected here was a nightmare”) and fridge with one of Patricia’s signature tumbleweeds-as-decor on top (“she chased after it down the road”).
Above: Dani relocated the kitchen to what had been the master bedroom: “I cook a lot and wanted to look out at the cottonwoods the creek.” It has open shelving built Mexican style out of rebarred and painted concrete blocks, a quartz counter, Viking stove, and Smeg dishwasher (“getting it connected here was a nightmare”) and fridge with one of Patricia’s signature tumbleweeds-as-decor on top (“she chased after it down the road”).
The window opening was existing—after discovering that new windows would take months to arrive, Dani went with inch-and-a-half-thick storefront glazing that came in a week and has worked well. Patricia used leftover wood to build the table with the crew—she painted a diamond pattern on top.
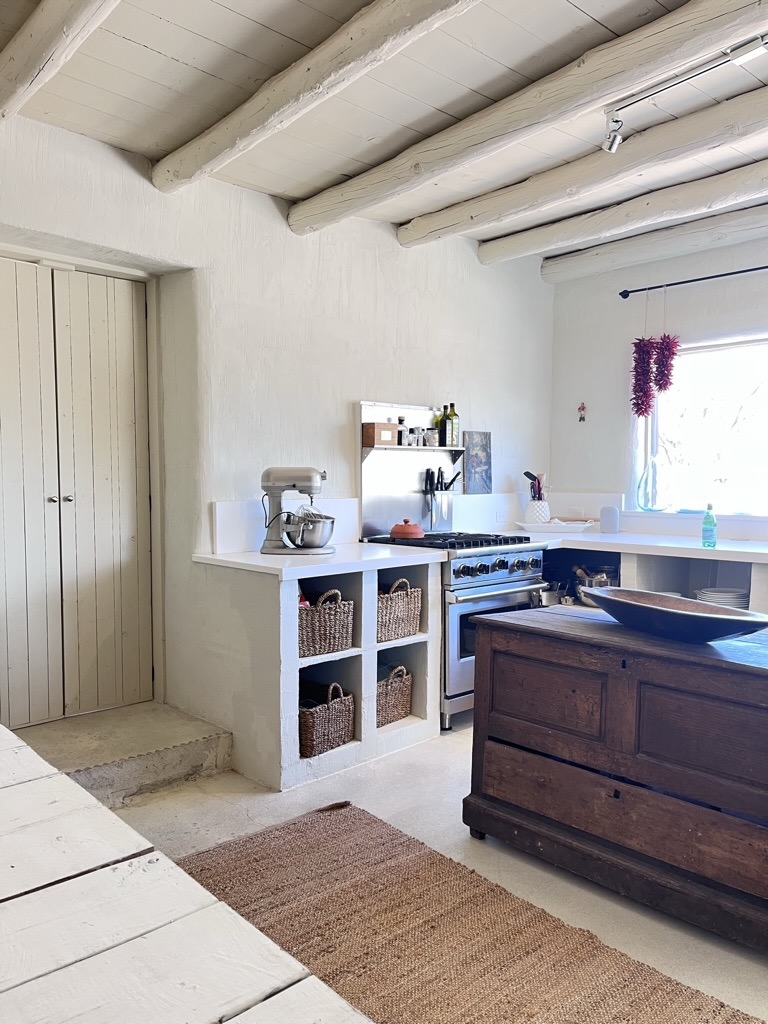 Above: “Open storage in the kitchen is a look I love,” says Dani. “It keeps me accountable to stay clean and not hide things in drawers and cabinets.” The old blanket chest has traveled with Dani from house to house; it holds pots and pans and has a bottom drawer filled with table linens. The paneled double doors—also built by the crew—leads to a pantry/laundry room.
Above: “Open storage in the kitchen is a look I love,” says Dani. “It keeps me accountable to stay clean and not hide things in drawers and cabinets.” The old blanket chest has traveled with Dani from house to house; it holds pots and pans and has a bottom drawer filled with table linens. The paneled double doors—also built by the crew—leads to a pantry/laundry room.
 Above: Between the two guest rooms, Dani installed a kitchenette built in the style of the main kitchen: “I wanted a place for my daughter and her family and other guests to have their own space.”
Above: Between the two guest rooms, Dani installed a kitchenette built in the style of the main kitchen: “I wanted a place for my daughter and her family and other guests to have their own space.”
 Above:There are three bedrooms; a portrait of the mother of the woman Dani bought the casita from hangs in this one—”off to the side rather than centered, as is Patricia’s way,” notes Dani. Like all of the hanging lights throughout the house, this one is a Noguchi Akari rice paper lantern from the Noguchi Shop: “they’re just about the only new things I purchased for the house.” (Read about the iconic designs in Object Lessons).
Above:There are three bedrooms; a portrait of the mother of the woman Dani bought the casita from hangs in this one—”off to the side rather than centered, as is Patricia’s way,” notes Dani. Like all of the hanging lights throughout the house, this one is a Noguchi Akari rice paper lantern from the Noguchi Shop: “they’re just about the only new things I purchased for the house.” (Read about the iconic designs in Object Lessons).
Note the square cut-out in the wall: “It’s a truth window to show what the house is built from,” says Dani. “You can look in and see adobe, stone, hay, and the many other things they used to bind the dirt.”
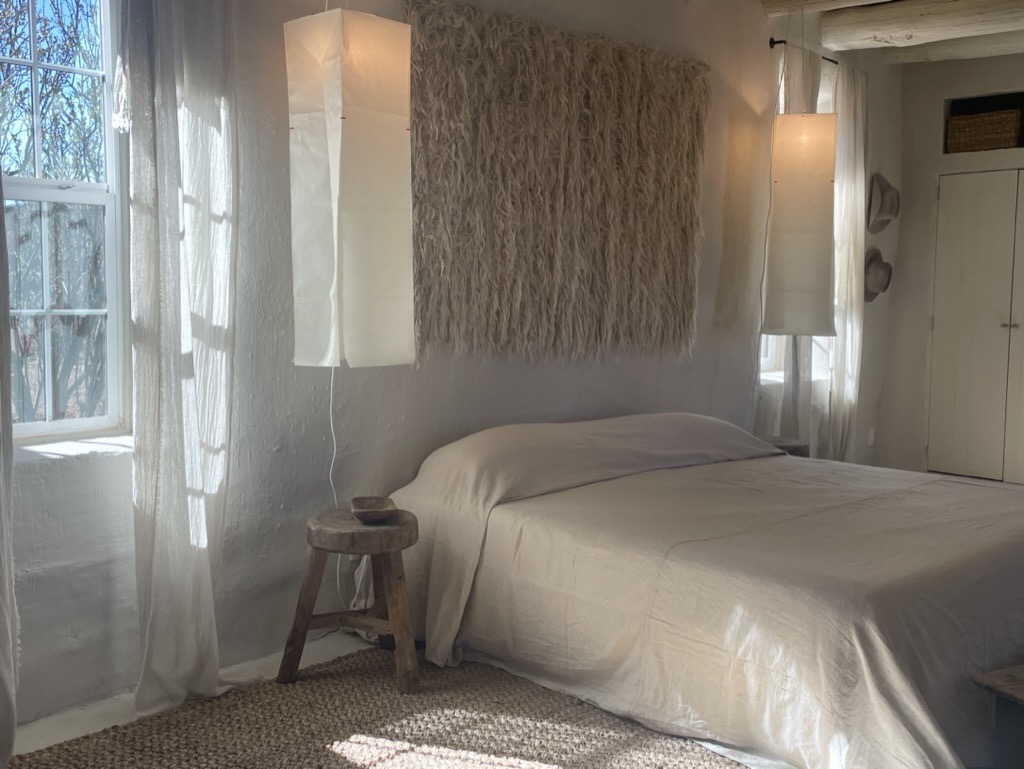 Above: Dani’s room has a shaggy sheepskin hanging over the bed, all of which have washed canvas drop cloths as bedspreads. None of the rooms had closets so they built in two here that look as if they’ve always been there.
Above: Dani’s room has a shaggy sheepskin hanging over the bed, all of which have washed canvas drop cloths as bedspreads. None of the rooms had closets so they built in two here that look as if they’ve always been there.
 Above: In her bathroom, Dani used an Eleganza soaking tub from her previous house paired with John Pawson fixtures byCocoon. “We centered the faucet so two people can be in the tub.” The floor is finished with penny tiles.
Above: In her bathroom, Dani used an Eleganza soaking tub from her previous house paired with John Pawson fixtures byCocoon. “We centered the faucet so two people can be in the tub.” The floor is finished with penny tiles.
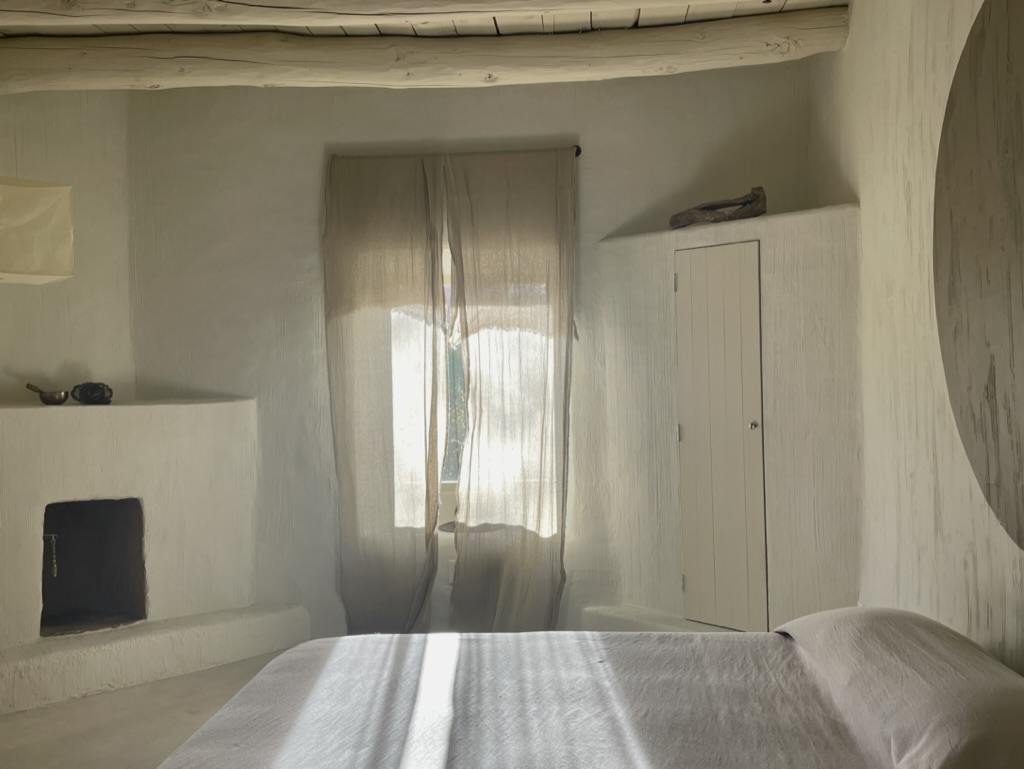 Above: The other guest room has its original fireplace and a new corner cupboard. “I walked in one day and Patricia was painting a circle on the wall over the bed: she used a nail in the center and a jaggedy piece of string to draw its outline.”
Above: The other guest room has its original fireplace and a new corner cupboard. “I walked in one day and Patricia was painting a circle on the wall over the bed: she used a nail in the center and a jaggedy piece of string to draw its outline.”
 Above: A restored corner fireplace in the guest bathroom. “That mirror,” Dani says, “has traveled many miles with me.”
Above: A restored corner fireplace in the guest bathroom. “That mirror,” Dani says, “has traveled many miles with me.”
Before
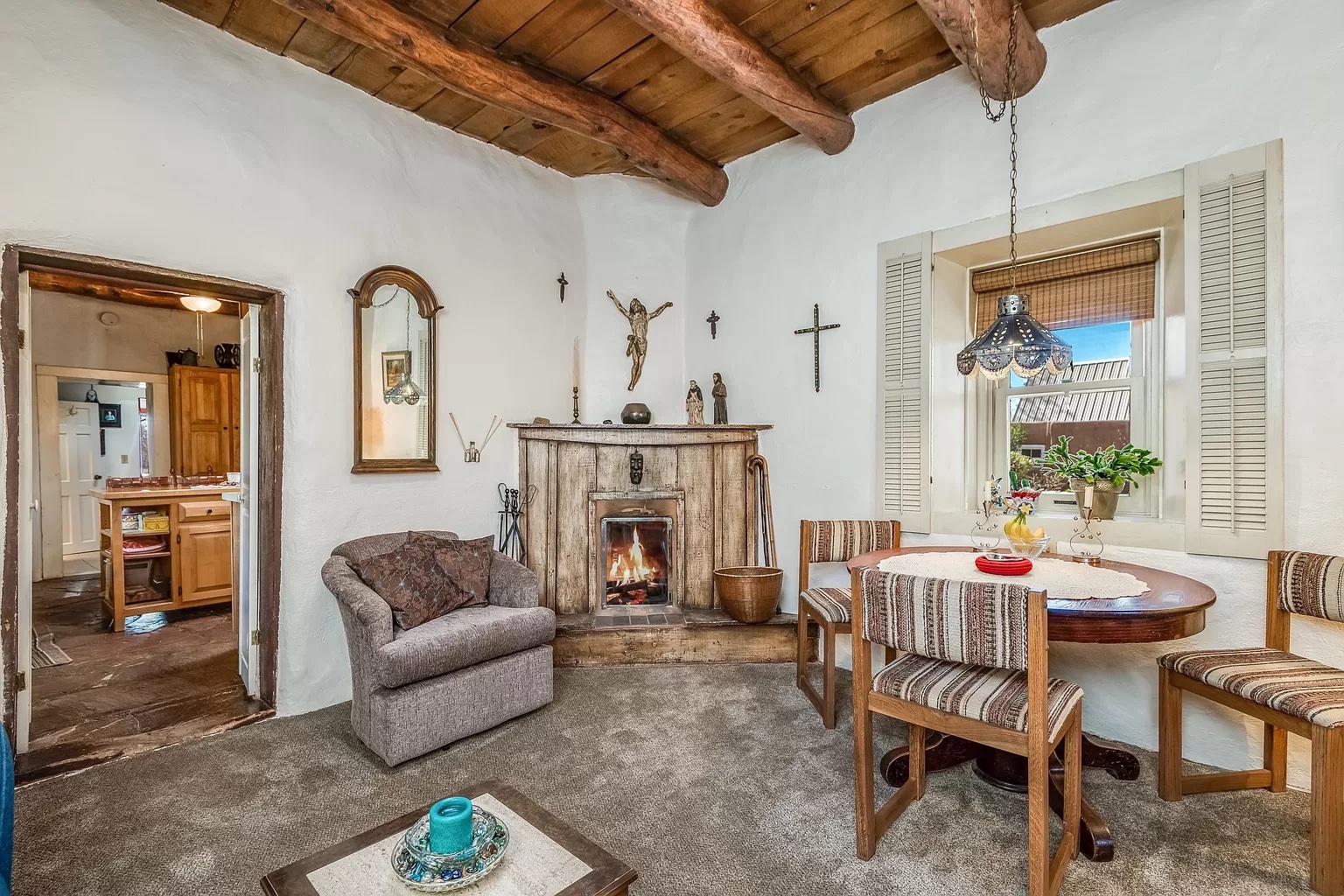 Above: The previous owner’s living room—with a gas fireplace mounted over an original fireplace—is now the main bedroom and the kitchen is a guest room. The weathered old threshold between the rooms now leads into the main bathroom.
Above: The previous owner’s living room—with a gas fireplace mounted over an original fireplace—is now the main bedroom and the kitchen is a guest room. The weathered old threshold between the rooms now leads into the main bathroom.
In Progress
 Above: In one of the guest rooms, Patricia tries out paint colors using sand dollars, parts of a tumbleweed, and other curiosities as inspiration.
Above: In one of the guest rooms, Patricia tries out paint colors using sand dollars, parts of a tumbleweed, and other curiosities as inspiration.
 Above: Dani’s all-star crew—that’s Patricia with the headband and Dani herself with the brimmed hat.
Above: Dani’s all-star crew—that’s Patricia with the headband and Dani herself with the brimmed hat.
The property is known as 4 Magadalen; for many more details, go to the real estate listing.
More by Patricia Larsen and family:
